Parish Facilities
Porch House
Hiring rooms
Adjoining Christ the King church is Porch House, one of the oldest buildings in Thornbury that now houses the church hall, a kitchen, toilets, meeting rooms and offices.
Both the church and Porch House offer free WiFi access.
The hall and meeting rooms are available for hire and you should contact the Parish Administrator if you would like to make a booking.
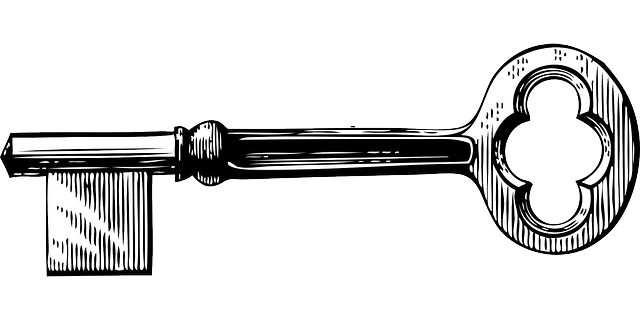

All hirers are required to complete a booking form and will be provided with a copy of the hire agreement.
Organisations using the facilities will be required to produce evidence of appropriate third party insurance cover. Individuals booking for a short period such as a baptism celebration, will need to be aware that if they do not have third party insurance cover then they use the facilities at their own risk and must make their party aware of this.
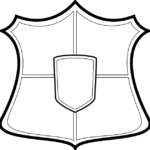
Important
Alcohol may be brought on to the premises for private consumption but cannot be sold unless the hirer applies for and is granted before the date of the booking, an alcohol licence.
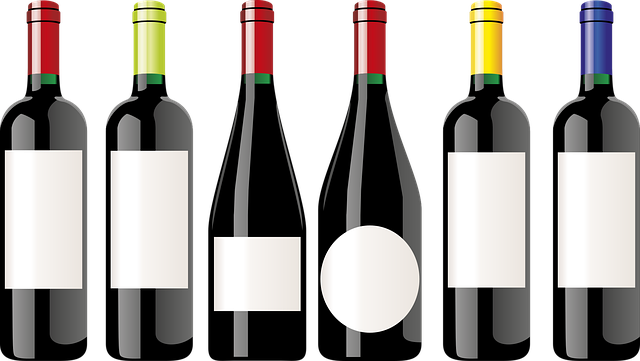
The hirer will be responsible for sensible alcohol consumption and will be liable for costs and prosecution should any damage or injury be caused particularly as a consequence of inappropriate behaviour.
Safety

Wheelchair access to the Hall and meeting rooms is via the door adjoining the car park. You should be aware that there is a shallow step between the Hall and the Parlour and between the Hall and the Lounge.
Charges
Hire Charges are reviewed annually and are usually increased by 50p per hour each year.
The 2022 hourly charges are £14.50 for the Hall and £8.50 for a meeting room.
The Rooms
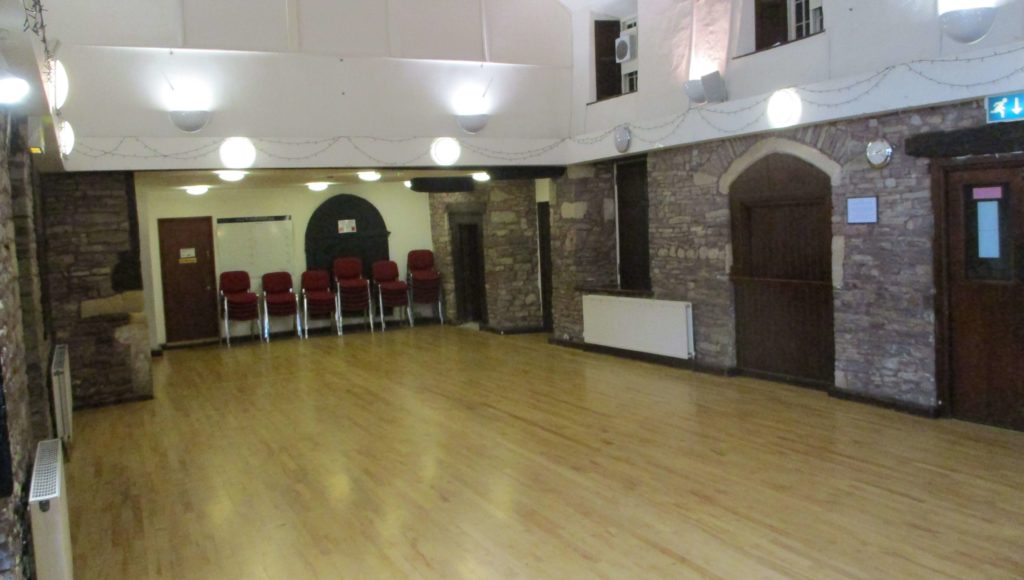
The Hall is approximately 14 metres long and 6 metres wide and has a polished wooden floor. Part of the floor can be opened for use as a skittles alley.
Tables and chairs are available along with use of the kitchen and a food-serving area.
The hall can accommodate around 100 seated or 200 standing people
An adjoining room – the Lounge – has bar fittings and is also available
The Parlour is approximately 6 metres long and 4 metres wide
The Parlour can accommodate around 24 seated people.
Tables and chairs are available along with use of the kitchen and a food-serving area.
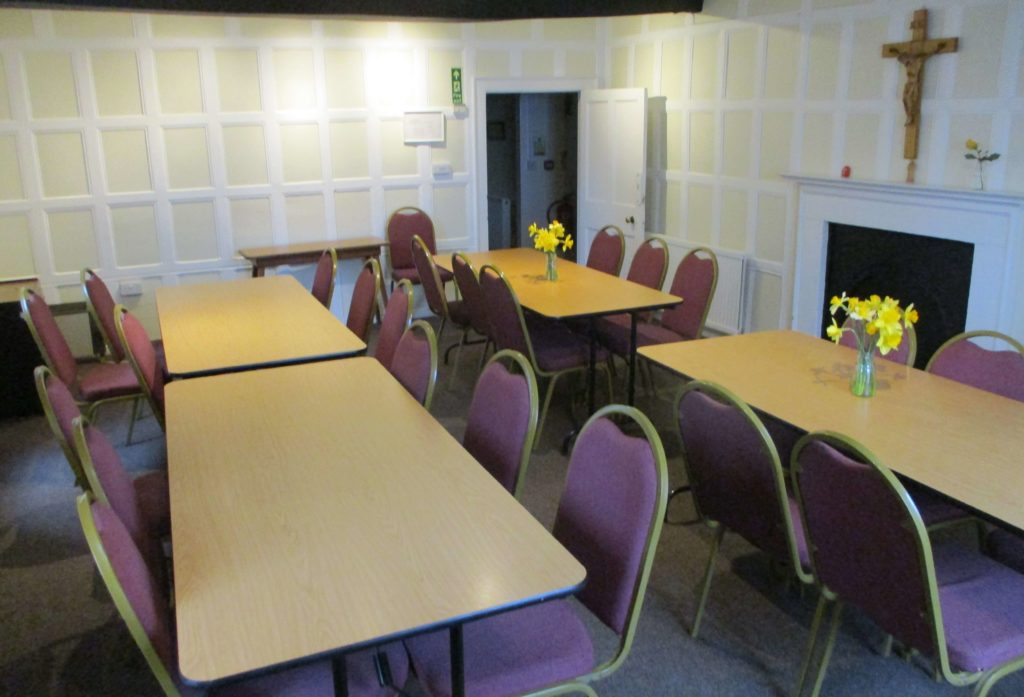
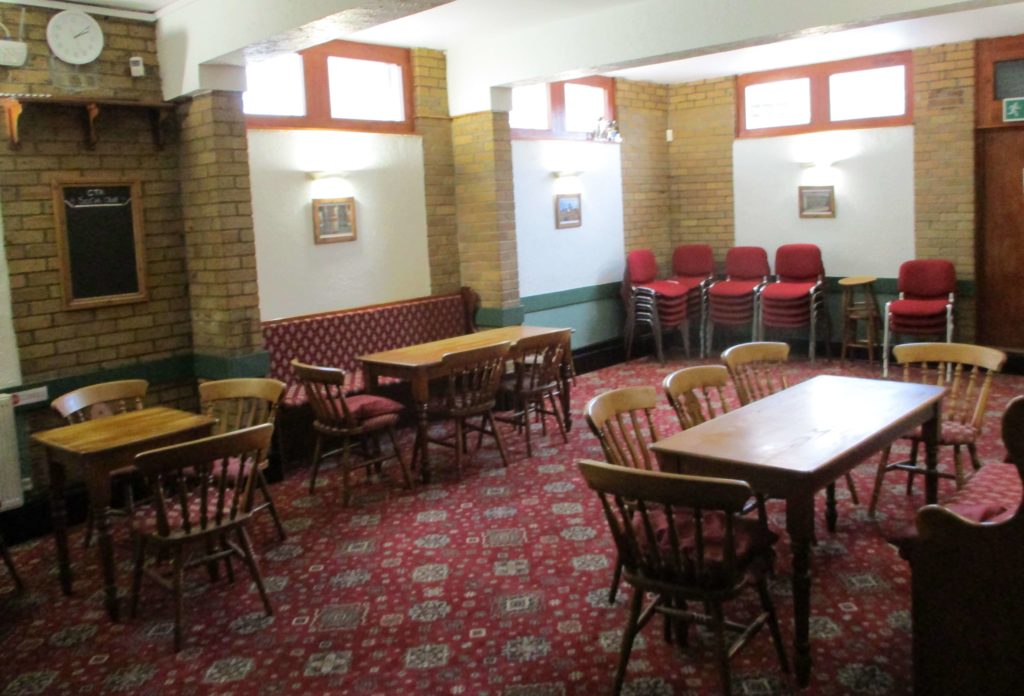
The Lounge is approximately 8 metres long and 5 metres wide and includes a bar area
It can accommodate around 24 seated people.
Tables and chairs are available along with use of the kitchen and a food-serving area.
The Richard Sergeant Room is only accessible via stairs and cannot accommodate wheelchair access.
It is approximately 5 metres long and 4 metres wide
The Room can accommodate around 12 seated people
Tables and chairs are available along with use of the kitchen.
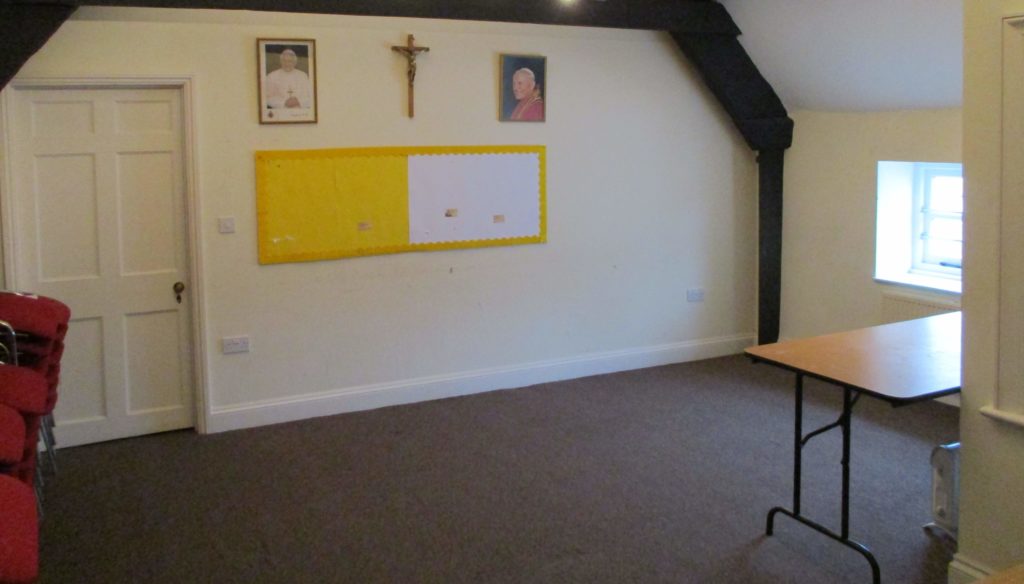
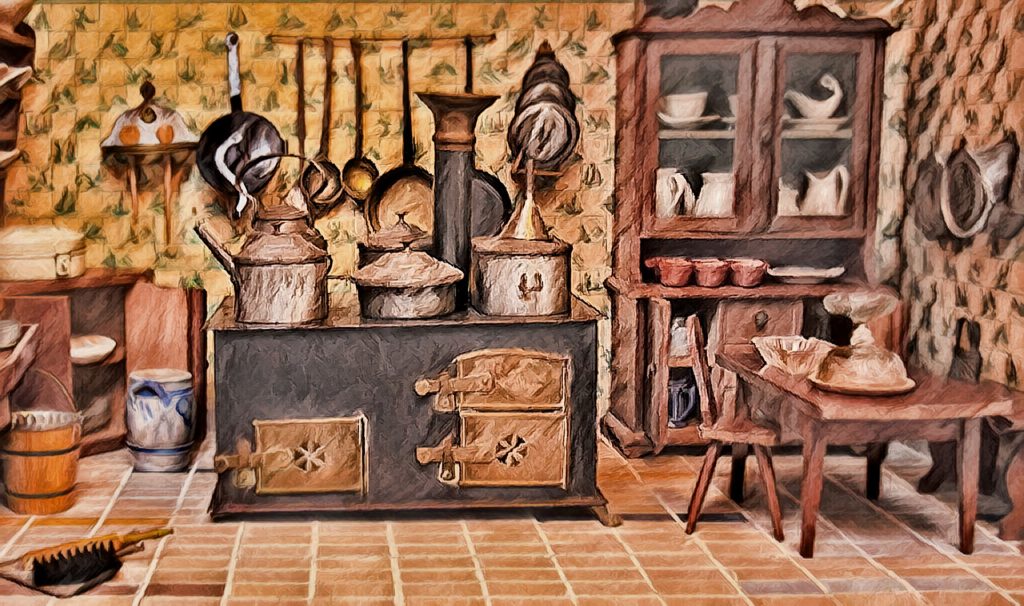
The kitchen can be used by all hirers.
Cups and crockery are provided along with a cooker range, fridge and dishwasher.
Hirers are responsible for any breakages and for washing and putting away all crockery, removing any food and drink at the end of the hire and for leaving the kitchen in a clean and tidy state.
