Christ The King Photograph Archive
13 St Mary Street, Thornbury
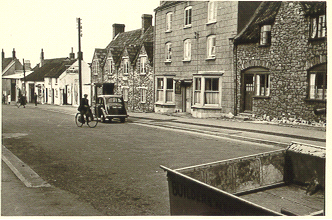
This three-storey house was bought by the Salvatorians in 1942 to provide a venue for masses and accommodation for the clergy.
The house proved too small for Sunday masses and so the Vicar of Thornbury allowed the use of the Church Institute building that was sited to the left of the house – it is currently Ronnie’s Restaurant. When eventually the present church was built, the house was sold to the local authority who demolished it as part of the Thornbury redevelopment.
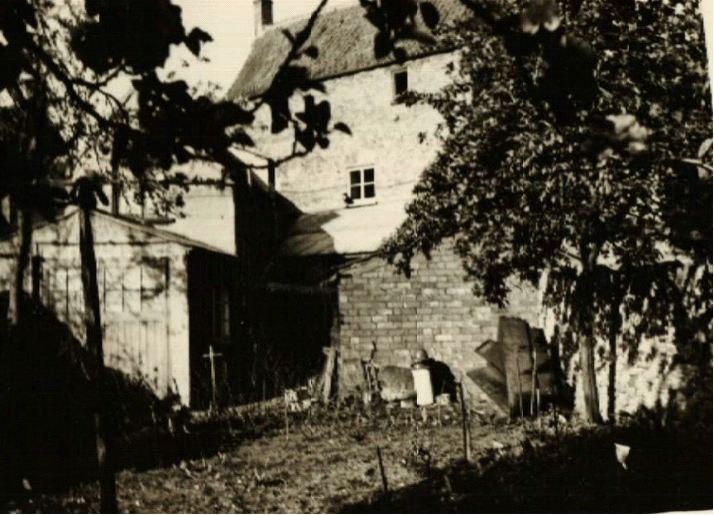
To try and provide more accommodation for masses, a building was erected in the garden (garden view opposite) in 1950 and a view of the inside of this chapel is below.
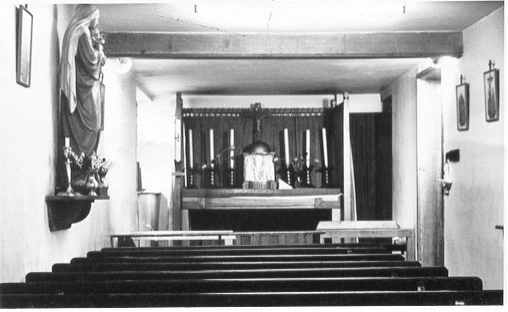
A view of the inside of this chapel
11 Castle Street, Thornbury
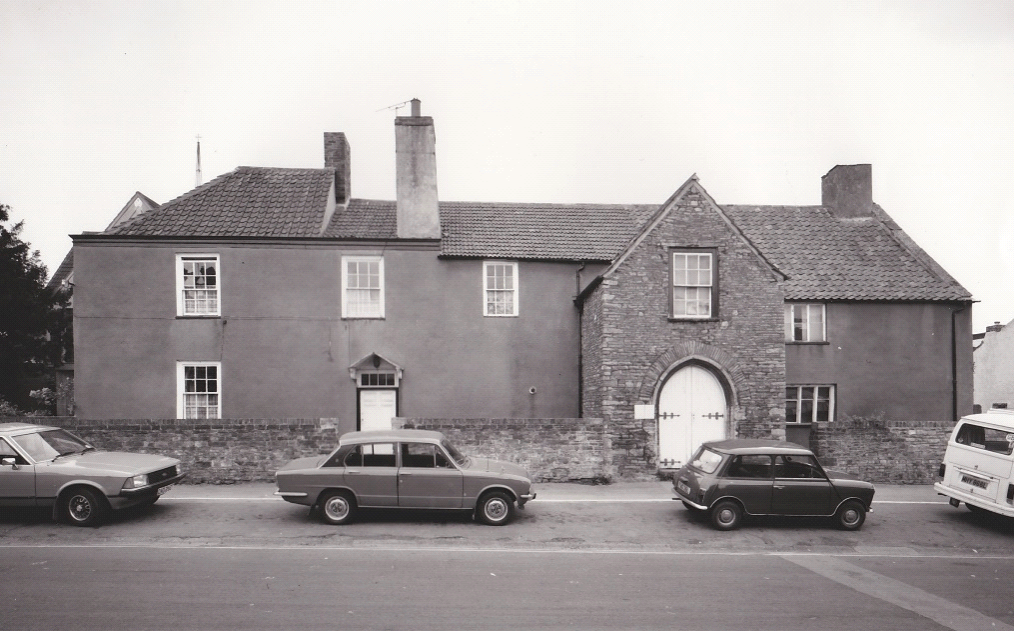
Porch House was purchased in 1961 as accommodation for the clergy and to provide a temporary church.
This picture was taken in 1979
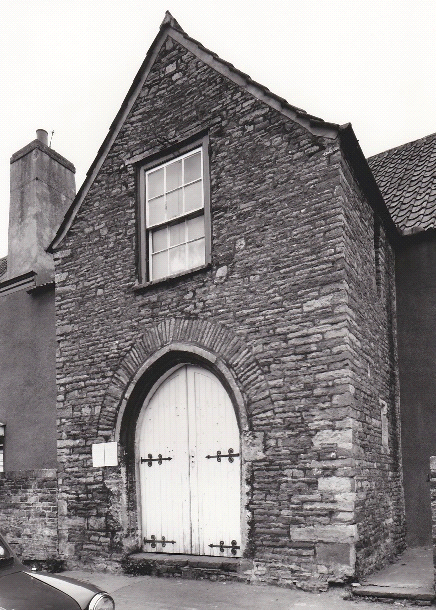
Detail of the original doorway
Dendrochronological analysis of the oak timbers from Porch House was generously financed by Jane and Mike Bradshaw and the research suggests that Porch House was built in 1410 making it one of the oldest buildings in Thornbury.
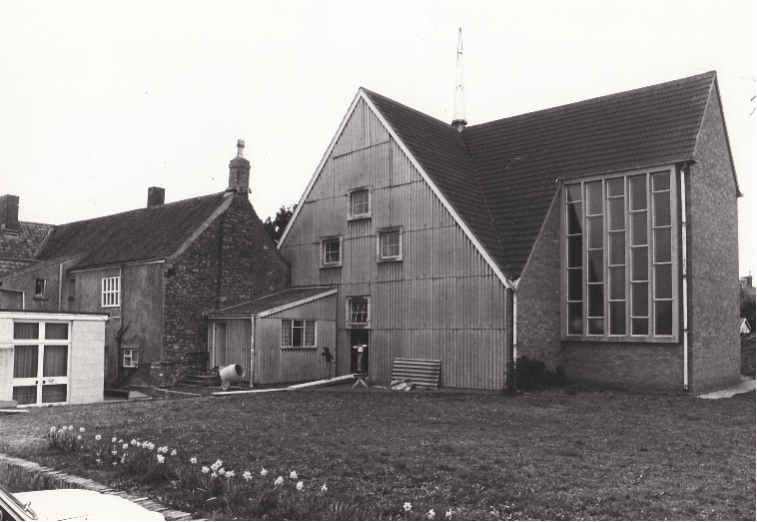
The present church was built in the garden of Porch House and was opened in 1964. One of the walls (eventually demolished to make way for the new entrance) was built of asbestos and corrugated-style metal to provide for a later extension. This picture gives a view of this side of the church along with the end of Porch House that was to be partly demolished a few years later when the new entrance was constructed.
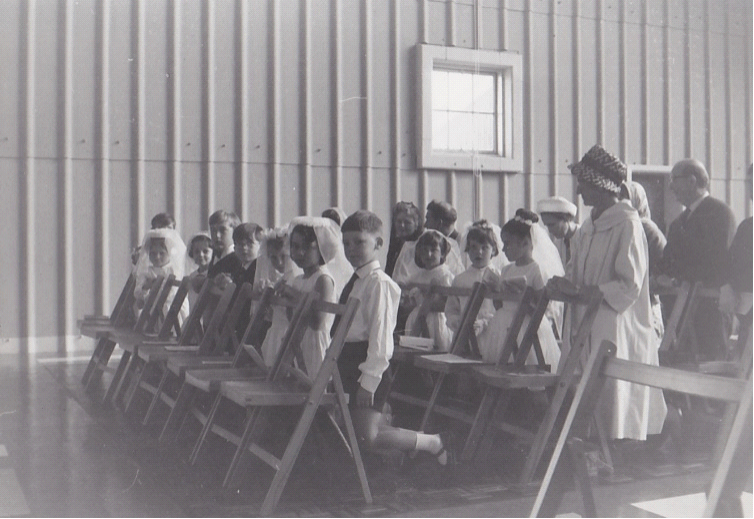
This picture shows the inside of the church during a First Communion service with the children using wooden chairs against the background of the temporary wall.
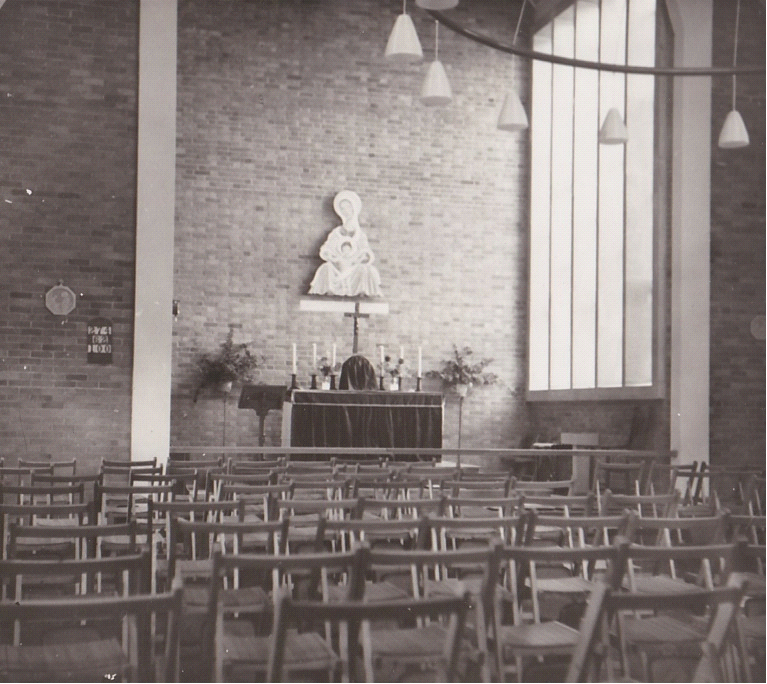
The present chapel with mosaic of Our Lady was the site of the original main altar and the picture shows the original altar with the circular light fitting and wooden chairs.
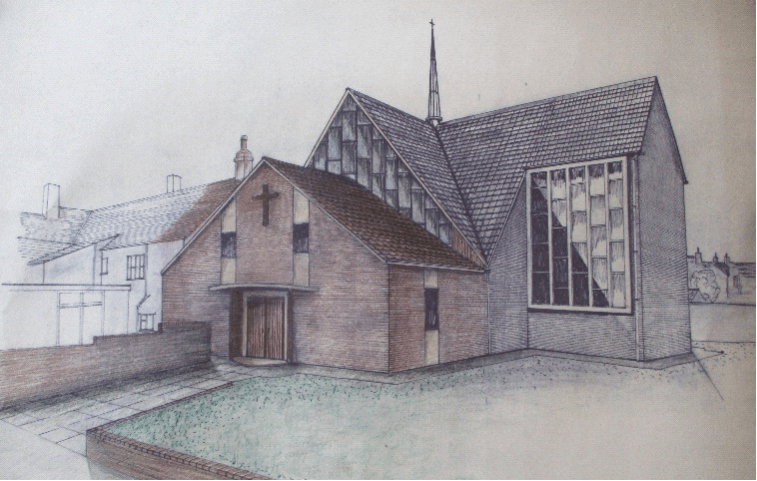
Some 20 years after the church was built it was decided to go ahead with an extension that involved re-arranging the main entrance and turning the inside of the church 90°
Robert Gorham, a parishioner, drew a picture of what the church would look like based upon the architect’s drawings and this is a copy of that picture. He was heavily involved in the project producing the structural calculations and details for the structure.
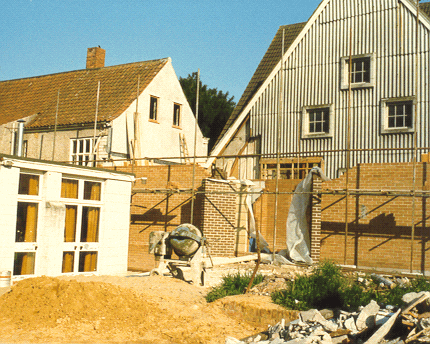
In 1981 this second phase of the church building was completed. The picture shows the building work in progress and the installation of windows in the attic of Porch House.
The original temporary wall was demolished, and a new extension built to enlarge the church – this additional area now houses the organ. The present sacristy, repository and entrance area was also added.
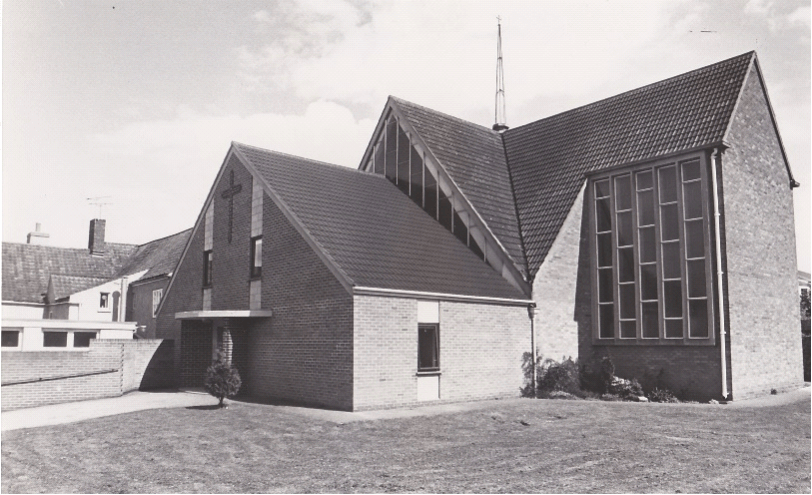
This view of the church was taken in 1986 and shows the external view as we see it today.
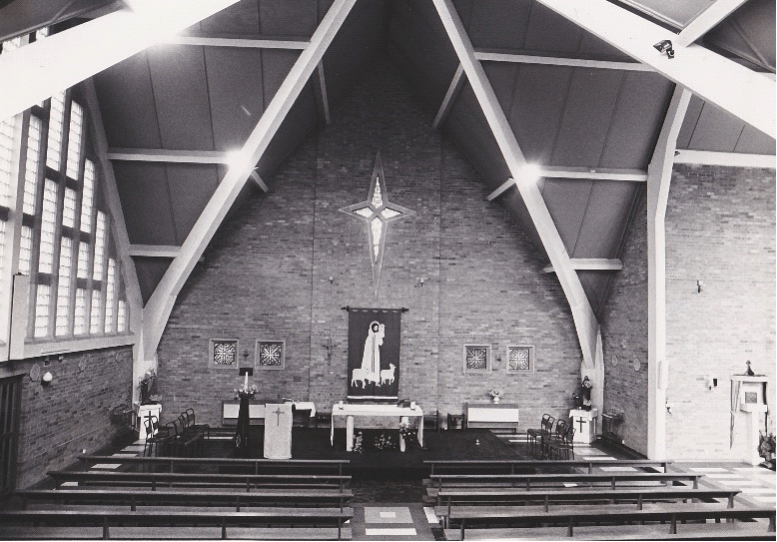
This photo provides a view of the interior. The central light fitting has been replaced by floodlights and the original linoleum floor can be seen along with original pedestals for the two statutes.
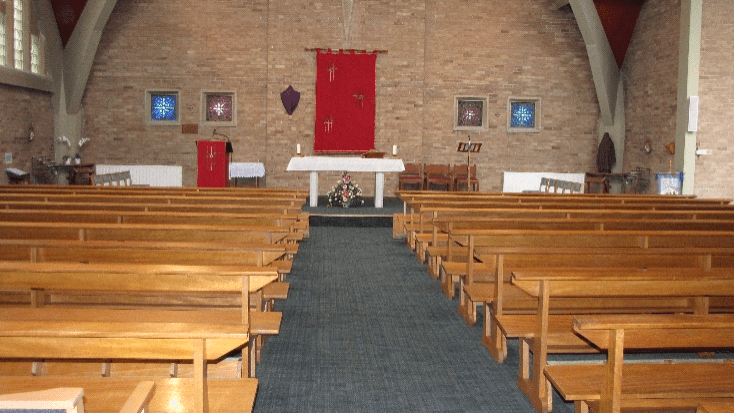
In 2012 a major refurbishment was launched involving the inside of the church and parts of the Porch House building and surrounding areas. This photo shows the inside of the church after the floor was carpeted and new statue pedestal shelves built and donated by Graham Bartlett. David Ruse made and donated the attractive wooden candle holders and Robert Gorham did an expert job repainting the two statues.
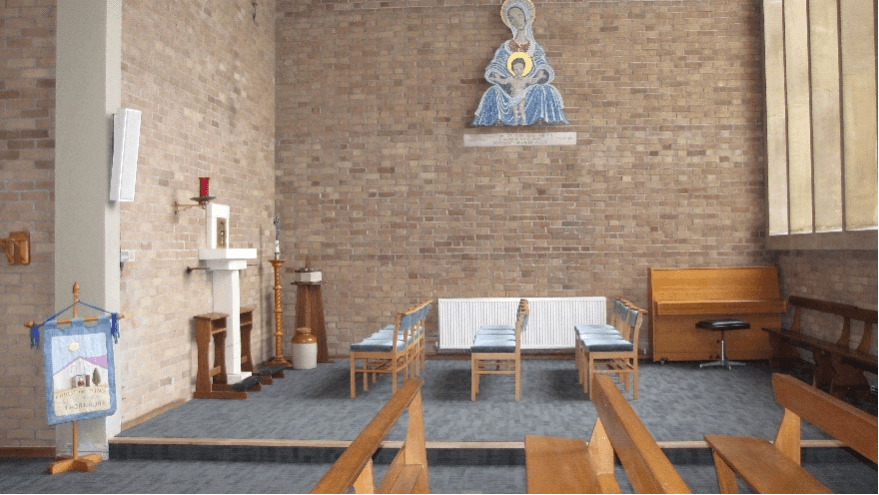
This photo shows the recovered sanctuary chairs funded by parishioners in a Sponsor A Chair fundraiser. Cilla Rochford generously made matching kneelers for all the chairs.
